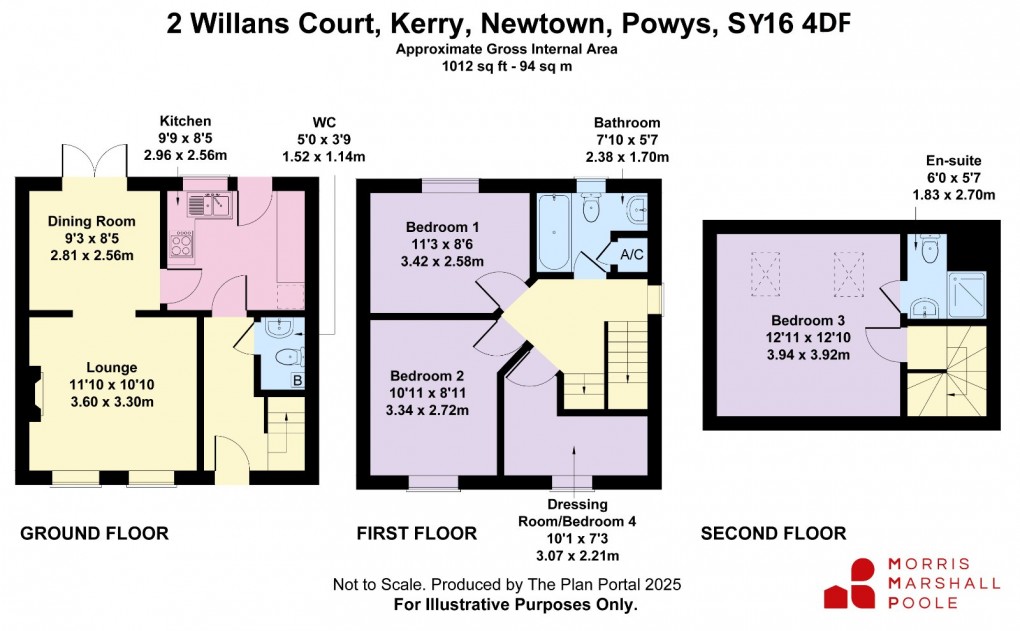Share:
Description
- • Detached Family Dwelling House
- • On attractive residential development
- • In popular village of Kerry
- • Market Town of Newtown 3 miles
- • Well presented & extended accommodation
- • Entrance Hall, WC, Lounge, Dining, Kitchen
- • 3/4 Bedrooms, Bathroom, Modern Ensuite
- • Occupying spacious corner plot
- • Detached Garage, Rear Parking
- • Front, rear & side gardens
- • EPC - D (62) Exp 23.09.2029
A Modern 3/4 Bedroom Detached House situated on an attractive residential development within the popular village of Kerry. Conveniently located close to the ample range of amenities the village has to offer and being only 3 miles from the market town of Newtown which has a wider range of facilities.
The well presented dwelling has in the past undergone a loft conversion providing a light and airy attic bedroom complete with modern ensuite.
The dwelling occupies a spacious corner plot comprising a large front lawn, enclosed rear garden with detached garage and parking area accessed off the cul-de-sac at the rear.
The accommodation which has oil central heating throughout comprises:
On the Ground Floor:
Entrance Hall with staircase to first floor, tiled floor.
Cloakroom including WC, washbasin, oil central heating boiler, tiled floor.
Kitchen comprising range of fitted units, inset stainless steel sink, integrated electric double oven and ceramic hob with extractor hood over, integrated dishwasher, plumbing for washing machine, tiled floor, rear entrance door.
Dining Room with laminate flooring, glazed double doors to rear garden, open through to
Lounge with multi-fuel stove in timber and granite surround, laminate flooring, 2 windows to front aspect.
On the First Floor:
Landing with staircase to second floor, window to side.
Bedroom (1) with laminate flooring, window to rear.
Bedroom (2) with laminate flooring, window to front.
Dressing Room/Bedroom (4) with window to front.
Bathroom comprising bath with electric shower unit over, washbasin, WC, part tiled walls, airing cupboard.
On the Second Floor:
Landing leading to Attic Bedroom with retro radiator, 2 roof lights to rear.
Ensuite with modern fittings comprising shower cubicle, washbasin set in unit, WC, tiled walls, extractor fan.
Detached Garage 5.50m x 2.49m metal up and over door, power and light, side access door.
Brick pavier/gravelled rear parking area for 2 vehicles. Spacious corner plot comprising large front lawn with low brick front wall, side gate leading to enclosed rear garden laid mostly to lawn with rear pedestrian gate opening onto parking area. New oil tank and outside water tap.
Directions
From Newtown proceed to the traffic lights by McDonald taking the A489 to Kerry. On arriving at the village turn left signposted Dolforgan Park. Continue for a short distance and number 2 Willans Court is the third property on the left hand side. To access the parking at the property take the next left turning onto Willans Drive and then the next left into Willans Court and follow the road around to the left where the property is located at the end of the cul-de-sac.What3words: swanky.crazy.glimmer
Council Tax Band: D
Floorplan

Market your property
with Morris Marshall & Poole
Book a market appraisal for your property today. Our virtual options are still available if you prefer.
