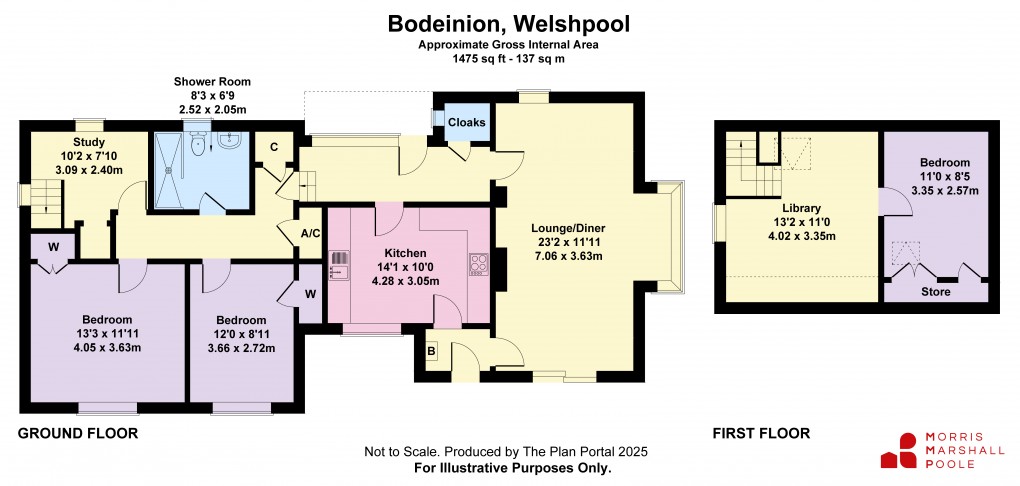Share:
Description
- • An Individually Designed Detached Dormer Bungalow
- • Spacious and Versatile Accommodation over 2 floors
- • Gas Central Heating, UPVC Double Glazed, No Forward Chain
- • Conveniently Located for the Town Amenities
- • Spacious Through Lounge/Diner with feature bay window and gas fire, well appointed "Kenton Jones" Kitchen/Breakfast Room, 2 Ground Floor Bedrooms, Study and Shower Room
- • First Floor Library and Further Bedroom
- • Generous Low Maintenance Gardens to the rear and Private Driveway
- • Energy Efficiency Rating: 69 (C) (Expires: 26/01/2035)
Bodeinion is an individually designed and well situated detached dormer bungalow with spacious and versatile accommodation arranged over 2 floors.
The property has the benefit of Gas Central Heating and UPVC Double Glazed, offered to the market with No Forward Chain.
On the ground floor there is a covered Portico which leads into the inviting Entrance Hall with quarry tiled floor and built-in cloaks cupboard. There is a comfortable through Lounge/Diner, which is a superb room for entertaining with feature gas fire and bay window, having patio doors out the rear. The well appointed "Kenton Jones" Kitchen/Breakfast Room has a range of Oak fronted units, integrated double oven and hob, microwave, dishwasher, washing machine and fridge/freezer and enjoys an outlook to the rear and has a connecting door to the rear Entrance Porch.
There are a small flight of steps to a raised ground floor level with 2 Double Bedrooms and a modern fully tiled Shower Room with walk-in shower. Beyond there is a Study with understairs store. On the first floor is a Galleried Landing area to a Library or occasional Bedroom with a further Bedroom beyond with under eaves storage and 2 cupboards.
FLOOD RISK (PER NRW)
Flooding from rivers - very low risk - risk less than 0.1% chance each year.
Flooding from the sea - very low risk - risk less than 0.1% chance each year.
Flooding from surface water and small watercourses - very low risk - risk less than 0.1% chance each year.
BT & BROADBAND CHECKER:
https://www.ofcom.org.uk/phonestelecoms-
and-internet/advice-for-consumers/advice/ofcomchecker
The property has a raised border adjacent to the entrance door with wrought iron gates leading to the side gravelled driveway which continues to the rear, with ample parking and turning area.
The gardens to the rear are thoughtfully designed for ease of maintenance incorporating seating area and shrubs and have an attractive backdrop with views over the townscape.
Directions
From our Welshpool Office proceed in the left hand lane and continue from Broad Street into High Street straight ahead into Mount Street where the property is located beyond the summit of Mount Street on the right hand side after the Catholic Church.Council Tax Band: F
Floorplan

Market your property
with Morris Marshall & Poole
Book a market appraisal for your property today. Our virtual options are still available if you prefer.
