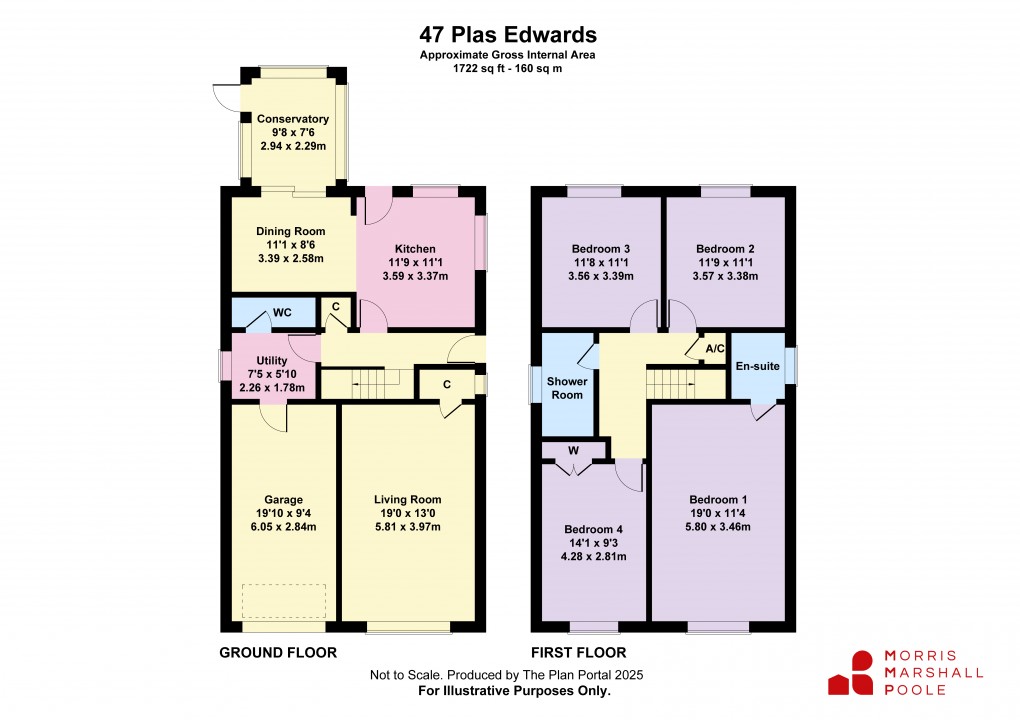Share:
Description
- • - Four bedroom detached home
- • - Well positioned with far-reaching views
- • - Spacious living accommodation
- • - Four good-sized double bedrooms
- • - En-suite shower room
- • - Integral Garage
- • - Conservatory, Kitchen Dining Room, Utility Room
- • - Private rear garden
- • - Ample Parking
- • - EPC –73 valid to 12.2.35
Backing onto open countryside, with views towards the Eryi National Park, 47 Plas Edwards provides an exceptional family home. The property benefits from spacious living accommodation and four double bedrooms located on the first floor. Set in a private part of the popular Plas Edwards development, the home is conveniently located near the seafront, as well as a short walk from the town centre. With large driveway, integral garage and spacious, private rear garden, the home is a perfect opportunity for families looking for additional living space.
The property comprises of entrance hallway with staircase to the first floor and handy cloak cupboard. The living room, located to the front of the home provides a large entertaining space, with feature electric fireplace. The kitchen is well stocked with a range of wood effect base and wall units, laminate worktops and inset stainless steel sink. Recess for freestanding electric oven, with overhead extractor. The kitchen flows into the dining room, providing ample space for a large dining table. The conservatory is located through patio doors providing additional living accommodation overlooking the rear garden. The utility room comprises of further base and wall units, with handy worktop space, as well as a recess with plumbing for a washing machine & substantial space for a tumble drier. The ground floor cloakroom is located off of the utility, complete with WC and washbasin. Access to the integral single garage.
The first floor provides a spacious landing, with airing cupboard benefitting from shelving and radiator. Bedroom one provides a substantial double bedroom, with ample space for wardrobes and dressing tables. The bedroom benefits from an en-suite, with tiled walls, WC, washbasin, towel radiator and large walk-in shower. Bedrooms two and three offer spacious double rooms, with far-reaching views towards the Eryi National Park. Bedroom four, located to the front of the home, offers a double bedroom complete with built in double wardrobe. Family bathroom, benefitting from tiled walls, WC, washbasin, towel radiator and bath.
The vendor of the property is an employee of Morris Marshall & Poole and we therefore have a duty to declare an interest in this property under The Estate Agency Act 1979.
The property benefits from a large tarmac driveway with parking for multiple vehicles. Access to the integral single garage with electric roller door. Gate providing access to the rear garden.
The rear of the property benefits from a private and enclosed rear garden. Primarily laid to lawn, the garden features a range of established shrubs, plants and flower border. Patio area adjacent to the conservatory. Raised lawn bordering the garden with further shrubbery, backing onto the open countryside. Block built garden shed.
Council Tax Band: E
Floorplan

Market your property
with Morris Marshall & Poole
Book a market appraisal for your property today. Our virtual options are still available if you prefer.
