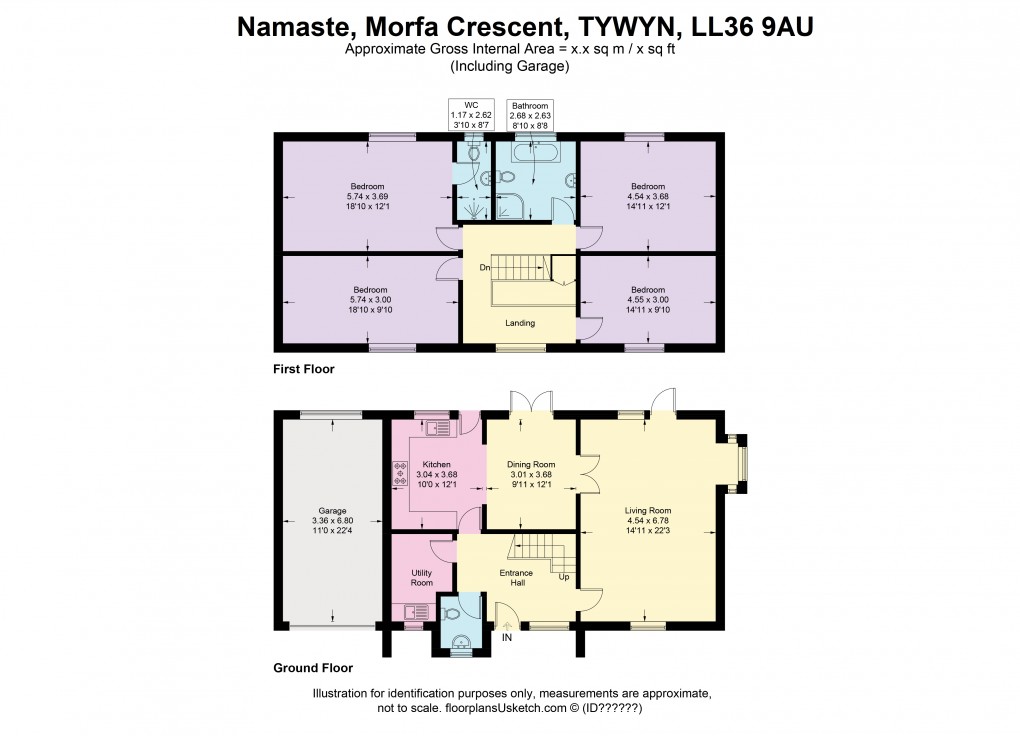Share:
Description
- • A particularly attractive modern and very spacious detached family house
- • 4 spacious double Bedrooms
- • Lovely landscape gardens
- • Centrally heated and double glazed
- • Integral garage
- • Close proximity to the beaches and Town Centre
- • Energy Effiency Rating -=72 Valid to 6.6.34
A particularly attractive modern and very spacious detached family house with lovely landscape gardens centrally heated and double glazed and with the benefit of an integral garage this substantial property has been well maintained in recent years and is particularly well suited to family living being in close proximity to the beaches and Town Centre
The accommodation briefly extends to
Storm Porch, Reception Hall with laminate floor and staircase which leads to the first floor.
Cloak room with wash hand basin and WC
Sitting Room a lovely big room with windows to front and rear , gas fire set within a marbled fireplace and French doors to the rear opening into a rear gardens and glazed double doors through to Dining Room with laminate floor and French doors to rear garden archway through to
Kitchen A well-equipped modern fitted kitchen with an extensive range of base and eye level units , gas hob and electric oven under and extractor hood , door to rear gardens, integrated dishwasher and integrated fridge with space for an undercounter freezer, Utility Room with stainless steel unit and plumbing for washing machine and door leading through to the integral Garage with a roller shuttered door , wall mounted gas boiler which provides for central heating and domestic hot water and space for a tumble dryer.
First Floor Galleried landing with doors leading off to Bedroom 1 overlooking the rear gardens with En suite Shower Room with large walk-in shower unit with electric shower, wash hand basin and WC
Bedroom 2 front facing
Bedroom 3 rear facing
Bedroom 4 front
Bathroom spacious bathroom with a white 4 piece suite comprising wash hand basin, WC, panelled bath and quadrant shower unit with mixer shower head
Bedroom 4 front
Tywyn is a delightful coastal town on the shores of Cardigan Bay with a variety of shops, cinema, leisure centre, primary and high schools, cottage hospital, main line railway station, promenade and sandy beach which also enjoys sensational sunsets. The area is surrounded by the famous Snowdonia National Park, which is renowned for its natural beauty, with Talyllyn Lake, Dyfi Estuary and Cader Idris nearby. For golfing enthusiasts there is a championship course at nearby Aberdyfi. Sailing and all water sports are very popular at both Aberdyfi and Tywyn, plus sea and river fishing within easy distance.
The property is approached off the estate road by an attractive brick paved driveway which leads to the front entrance door this is an excellent corner plot as to the front a particularly attractive lawned garden with flowering borders and a brick and post and rail boundary fence , gravel paths lead through further gardens to a rear garden with timber built summer house further raised beds and paved seating areas and vegetable garden, soft fruit garden , aluminium greenhouse 10’ x 6’ and a large very useful timber built workshop or can be utilised as second garage if required, power and lighting, external lighting.
Off road parking for 3 vehicles.
Directions
From the High Street in Tywyn, turn right into Idris Villas and continue until you reach the level crossing immediately before which turn right. Continue a short distance take next turning right and take the next left into Morfa Crescent. The property is found on the right hand side a for sale board denotes the property.What3Words: using What3Words smart phone app. For those who already use this Geolocation App device for your smartphone - Type in the following three words:wages.estimates.giant
Council Tax Band: E
Floorplan

Market your property
with Morris Marshall & Poole
Book a market appraisal for your property today. Our virtual options are still available if you prefer.
