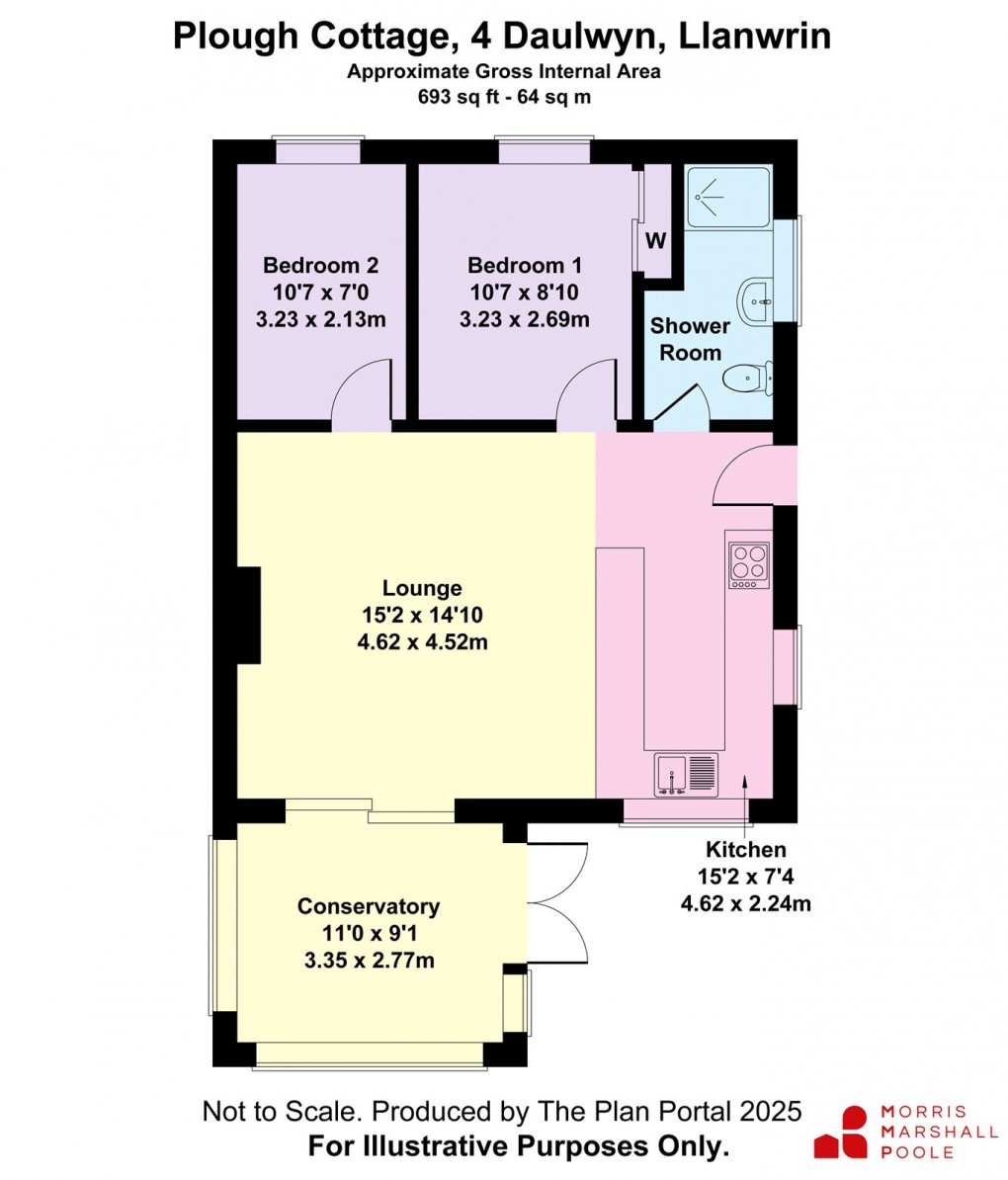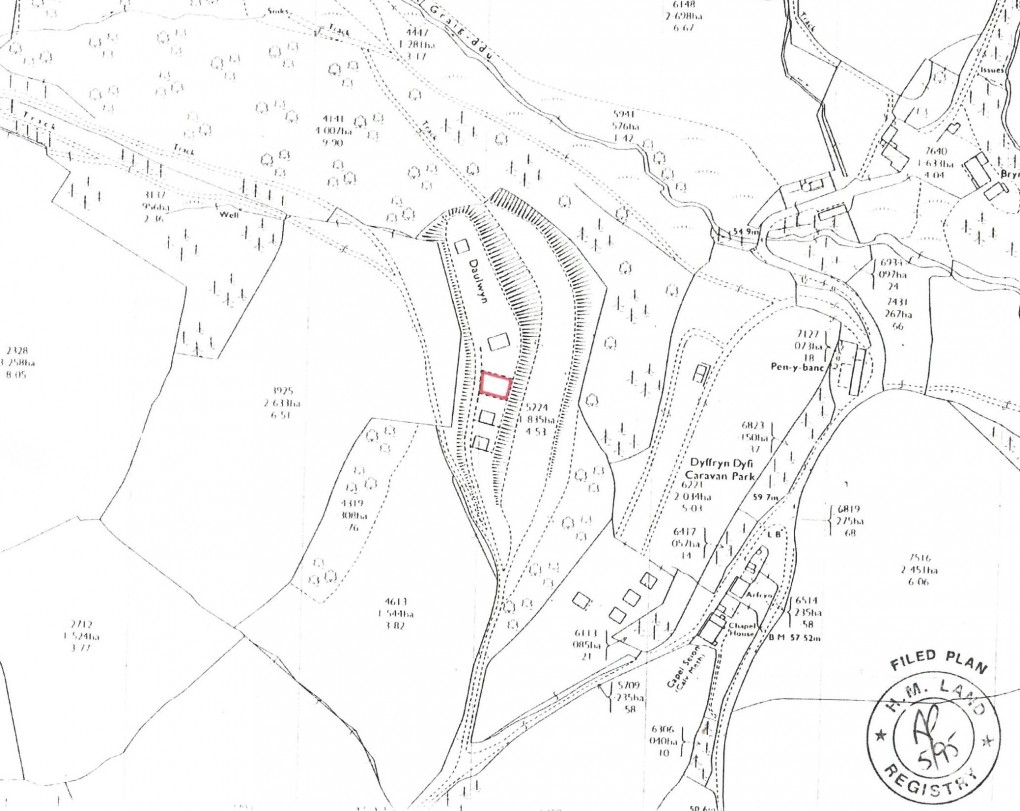Share:
Description
- • Detached Bungalow
- • 2 Bedrooms
- • Conservatory
- • Multifuel burner
- • Stunning views of the Dyfi Valley
- • Car parking for up to 4 vehicles
- • Vacant possession
- • Contents are available by separate negotiations if required
- • EPC - E52. Expiry 28/01/2035
The Dyfi valley is a stunning location in a UNESCO protected Biosphere. Refurbished in summer 2021, Plough Cottage is a lovely, detached bungalow sits above the valley in a pleasant residential location with the benefit of unrivalled panoramic views south over the valley towards the surrounding hills, also unbroken countryside walks on the door step. Its just 5 miles from lovely historical market town of Machynlleth with a 20-minute drive to the coast, Aberdovey with miles of golden sandy beaches. It boasts an abundance of wild life including many birds of prey. About a mile or so from the main Newtown-Machynlleth road.
Plough Cottage consists of an open plan living space. It has a living area with mutifuel log and coal burner and kitchen appliances are 4 years old. Outside to the rear of the property there is a garden and a closed patio area with great views over the rolling countryside,and a seating area for al fresco dining.
The property is of cavity brick construction under a pitched slate roof.
The accommodation briefly comprises:
Open Plan Lounge & Kitchen Area (22'2 x 15'2 overall); Kitchen Area (15'2 x 7'4) with range of fitted and painted oak base units to 1 wall with penninsular unit, 1.5 bowl single drainer stainless steel sink unit, 2 windows, wood effect laminate flooring, exposed beam ceiling, integrated fridge/freezer under counter and integrated oven with induction 4 ring hob and extractor over. Lounge Area (15'2 x 14'10) with panel heater, feature wall lights, double glazed patio door to Conservatory and beyond to valley views. Cast iron fuel burner inset to full height brick feature wall and chimney with slate hearth, wood effect laminate flooring.
Conservatory (11' x 9'1); UPVC construction double glazed with polycarbonate roof, porcelain tiled floor and far reaching views over the valley.
Bedroom 1 (10'7 x 8'10); Panel heater, built-in wardrobe recess, loft access and window to rear.
Bedroom 2 (10'7 x 7'); window to rear.
Shower Room; suite of shower cubicle with electric shower, pedestal wash basin, low flush WC, electric vent fan.
To the front is a gravelled, low maintenance area. Principal driveway with parking for up to 4 vehicles to the side offering space for Car Port or Garage. To the rear is a patio and sloping garden area from which to enjoy the extensive views. Garden shed.
Directions
Leave Machynlleth in direction of Newtown. Before entering Cemmaes Road, turn left for Llanwrin. After passing over the bridge, take next right signposted Cwm Cerrig. Keep to the lane for a third of a mile, turning left after a red brick house. Proceed to the top of the bank, turning second right into Daulwyn as signposted. No.4 is the third bungalow.Council Tax Band: C
Floorplan


Market your property
with Morris Marshall & Poole
Book a market appraisal for your property today. Our virtual options are still available if you prefer.
