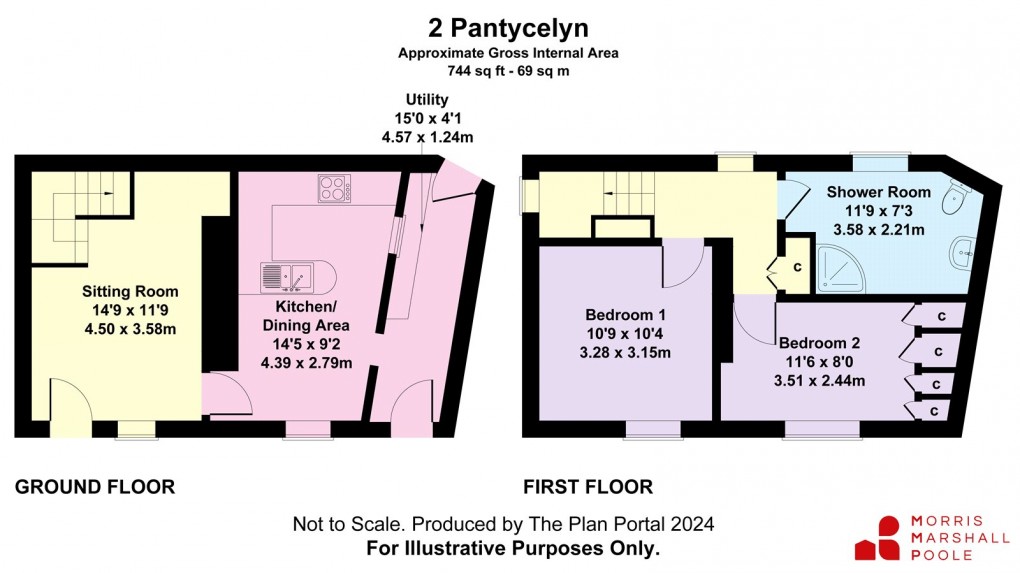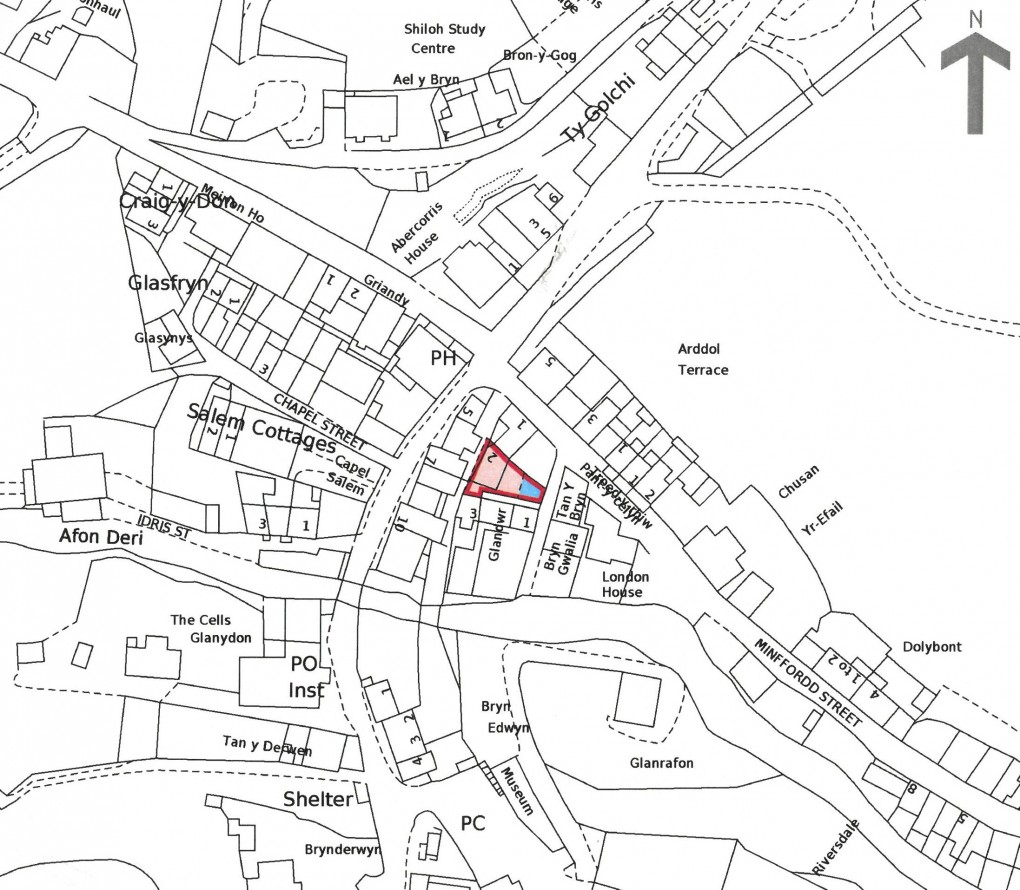Share:
Description
- • Recently renovated
- • Semi-detached characterful Cottage
- • 2 Bedrooms
- • Low maintenance garden
- • Village location
- • Grade II Listed
- • Vacant possession
- • EPC - Exempt
Corris is a picturesque village on the edge of the Snowdonia National Park. It has an institute, cafe/shop, school, church and public house. The village has a regular bus service and is also on the National Cycling route.
This attractive, Grade II Listed, semi-detached slate cottage of charm and character, has many appealing features. The property, privately enclosed, has deceptively high ceilings with exposed beams to the Lounge and sash cord windows to all main rooms. The ground floor lounge and kitchen display slate flagstone floors with a cast iron wood burner to the Lounge.
The property has recently undergone an extensive scheme of improvements including; remodelling of the Kitchen/Dining Room including a modern kitchen with integrated appliances, installation of electric fired central heating and shower room upstairs. All renovations have been completed to an incredibly high standard.
The accommodation brIefly comprises:
Ground Floor:
Utility (15' X 4'1); exposed stone walls, slate floor, radiator, base unit with plumbing for automatic washing machine and space for tumble dryer. Stable door to rear, window (internal) through to:
Kitchen/Dining Room (14'5 X 9'2); slate floor, radiator, sash window with modern shutters, space for dining table. Modern kitchen with range of base and eye level cabinets to 2 walls with island. 1.5 bowl sink with instant boiler water heater below, 4 ring Neff induction hob and extractor over, integrated Neff double oven and integrated fridge with ice box.
Sitting Room (14'9 X 11'9); slate flagstone flooring, sash window and door to front, both with modern shutters. Exposed stone fireplace with slate hearth and mantle, wood burner inset. Radiator, fold down desk below stairs, slate steps and stairs to First Floor.
First Floor:
Landing; with 2 sash windows, utility cupboard housing electric boiler.
Bedroom 1 (10'9 x 10'4); sash window and shutters, radiator, loft access.
Bedroom 2 (11'6 x 8'); sash window and shutters, radiator, feature exposed stone wall, built-in range of cupboards and wardrobes.
Shower Room (11'9 x 7'3); sash window and shutters, wood style laminate flooring, 'Philippe Starke' low flush WC and pedestal hand wash basin, heated towel rail, extractor fan, mirror with back light. Shower cubicle with tiled surround and inset storage shelves, rain shower head and separate hose.
To the front, the property is approached via steps to a gated courtyard with slate flagstones and walls. A variety of trees and shrubs throughout. Bin store. Slate built Log Store and slate feature bench. Ambient garden lighting. Outside tap with hot and cold water. Central water feature. To the side is a small area to slate gravel with storage shed. Access to river from lane.
SERVICES
Mains Electricity, Water and Drainage.
FLOOD RISK (PER NRW)
Flooding from rivers – very low risk – risk less than 0.1% chance each year.
Flooding from sea - very low risk – risk less than 0.1% chance each year.
Flooding from surface water and small watercourses – very low risk – risk less than 0.1% chance each year.
BT & BROADBAND CHECKER
https://www.ofcom.org.uk/phonestelecoms-and-internet/advice-for-consumers/advice/ofcomchecker
Directions
What3Words: ///eyepieces.competing.aquaticsFrom Machynlleth take the A487 towards Dolgellau/Corris, continue for approximately 5 miles and take a right hand turn down to the village of Corris. Turn right at the Slaters Arms and the property is on the right hand side. Gated access and steps lead to the garden and cottage entrance.
Council Tax Band: B
Floorplan


Market your property
with Morris Marshall & Poole
Book a market appraisal for your property today. Our virtual options are still available if you prefer.
