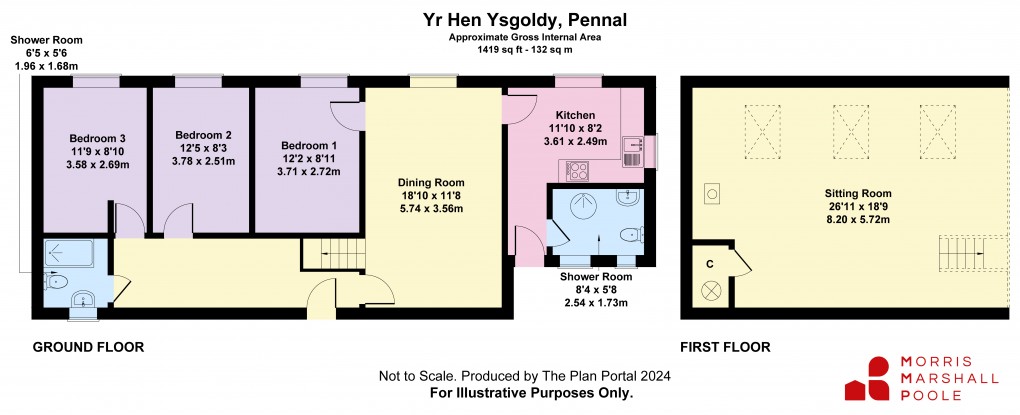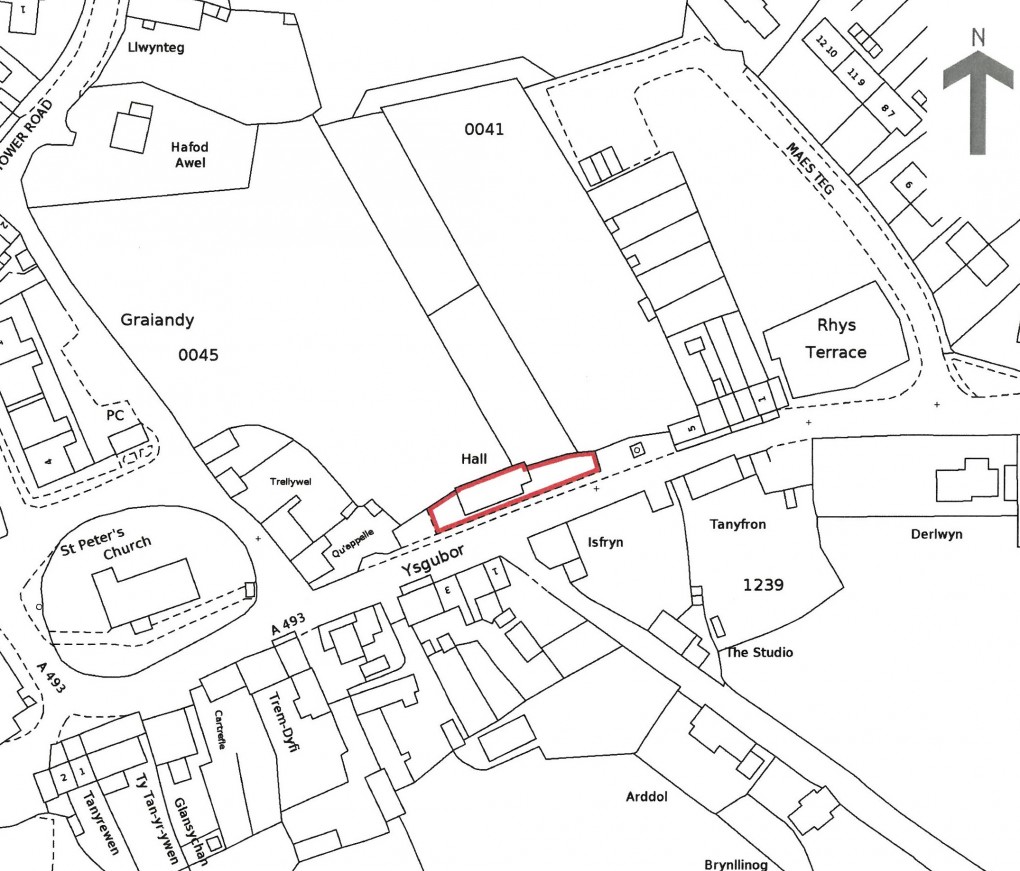Share:
Description
- • Interesting Conversion of former Village School Room
- • Very spacious accommodation
- • Convenient to Aberdyfi and Machynlleth
- • Level location
- • Ample parking
- • Low maintenance garden area, backing onto fields
- • No upward chain
- • EPC - E44. Expiry 11/11/2031
Believed to date from 1889, a substantial property found in the centre of Pennal, 3 miles west of the historic town of Machynlleth within the Eryri National Park and bordering the Dyfi Estuary. The property is a converted former School Room which had planning approval in 2006 for conversion to a dwelling house. The conversion was undertaken for the present owners and now offers a very spacious family home with 3 double bedrooms, 2 shower rooms and imaginative first floor sitting room with Velux pivot windows looking out over open fields at the rear, up to the picturesque hills beyond. The conversion includes; internal timber frame to all walls with insulation in the main body of the building, insulated plasterboard to the kitchen and associated shower room, insulation under all the floors and enhanced insulation in the sloping and flat areas of the ceiling.
The property is of stone and brick construction with part rendered panels under a slated roof.
The busy and popular market town of Machynlleth is 3 miles distant and provides for a wide range of businesses, leisure, shopping and educational facilities. The popular beachside resort of Aberdyfi is about 6 miles west with a wide range of water sport facilities, together with an 18 hole golf course.
The village of Pennal is situated within the lower reaches of the Dyfi Estuary amongst outstanding natural beauty, within the Eryri National Park.
The accommodation includes:
Ground Floor:
Hall; wooden floor.
Dining Room (18'10 X 11'8); Engineered oak floor, vaulted ceiling (15'7 height), stairs leading off.
Breakfast Kitchen (11'10 X 8'2); ceramic tiled floor, 2 windows, plumbing for dishwasher, built-in oven and hob, cooker hood over, range of built-in shaker style wall and base units to 2 walls.
Side Lobby; with external door.
Shower Room/Utility; ceramic tiled floor, plumbing for automatic washing machine, central shower cubicle with electric shower, pedestal wash basin, low flush WC, heated towel rail. Spotlights to ceiling. Fully tiled walls to 3 sides.
Bedroom 1 (12'2 X 8'11); attractive views.
From main Hall to
Bedroom 2 (12'5 X 8'3); views of valley.
Bedroom 3 (11'9 X 8'10); views of valley.
Shower Room; pedestal wash basin, low flush WC, wide shower cubicle with wave form screen. Thermostatic shower controls, fully tiled wall to 3 sides, painted timber floor.
First Floor:
Sitting Room (26'11 X 18'9); Gallery overlooking the Dining Room with attractive feature balustrade, wood burner, 3 pivot windows to view, exposed trusses and uprights. Airing cupboard. Loft access.
Car parking for 2 cars to one side and one vehicle to other side. Walled courtyard area offering low maintenance garden with ample space for containers. Attached Store Shed (former school room entrance) 6' x 5' with quarry tiled floor and fitted shelving.
Directions
From Machynlleth proceed in the direction of Aberdyfi for 3 miles to the village of Pennal. The property can be found in the centre of the village on the right hand side.Council Tax Band: E
Floorplan


Market your property
with Morris Marshall & Poole
Book a market appraisal for your property today. Our virtual options are still available if you prefer.
