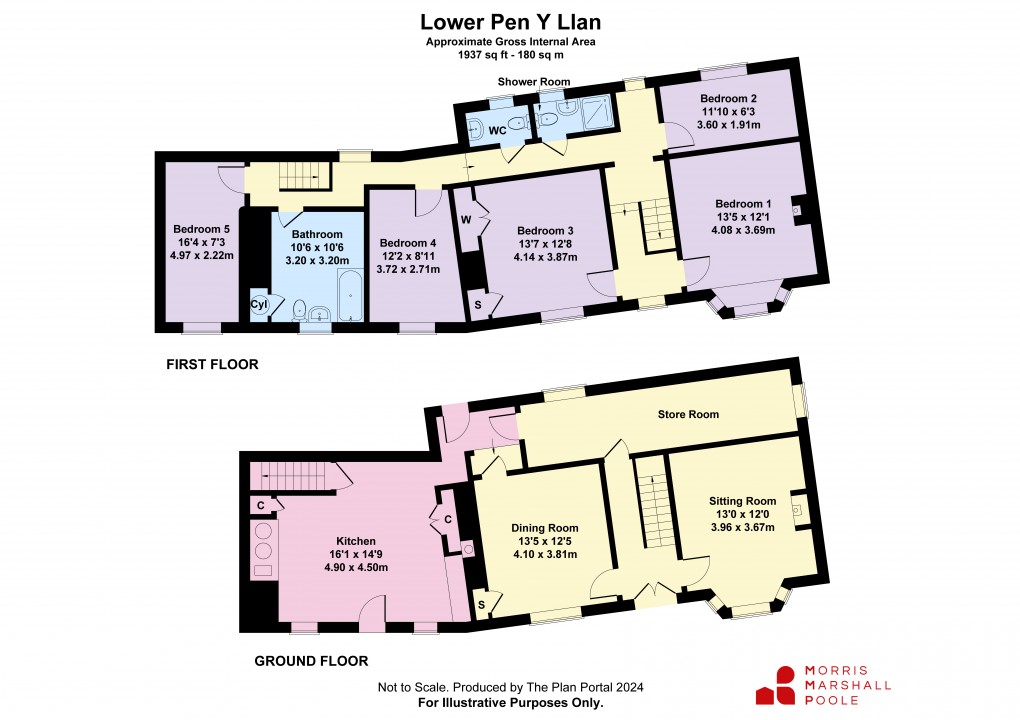Share:
Description
- • A rural property extending to approximately 6.27 acres
- • Situated in an elevated position with far reaching views.
- • Detached house with kitchen/diner, 2 reception rooms
- • 5 bedrooms and family bathroom.
- • Adjoining barns and paddock
- • Garden grounds and ample off road parking.
- • Energy Efficiency Rating: 46 (E) (Expires: 18/11/2034)
A detached rural property in an elevated position with far reaching views over Meifod and the Valley.
The property which extends to approximately 6.06 acres includes a range of useful outbuildings, garden grounds, woodland with river frontage and a useful paddock.
The accommodation which retains a wealth of original character such as exposed beams and boarded floors, includes a storm porch leading to a kitchen with AGA which provides for hot water and cooking. The Dining room has a quarry tiled floor and a large inglenook with Ecco stove. Entrance hall and a living room with log burner and French doors leading to the front. There is a rear storeroom which could easily be converted into an additional living space. On the first floor there is a split landing giving access to 5 bedrooms, a family bathroom with bath, wash basin and WC along with an airing cupboard housing the hot water cylinder. On the landing there is a separate WC and a further WC with electric shower cubicle.
The property is predominantly double glazed and has a wood burning boiler and an oil fired Rayburn. The property is on a private spring water system and has a private septic tank.
There is gated access with a private lane leading to a parking and turning area to the front of the property. There are garden grounds with far reaching views over the surrounding countryside.
Adjoining the property is a wood store which houses the woodburning boiler.
An adjoining Stone barn 4.51m x 3. 32m, useful for storage having a mezzanine, which further extends to a brick Barn 4.7m x 10.5m. The barns offer the potential of extending the living accommodation, subject to the necessary planning consent.
The outbuildings further extend to a three stable block with concrete hard standing and a hay barn.
A track leads to an adjoining paddock as well as a woodland area that has river frontage.
Directions
From Welshpool proceed out of the Town on the A490 signposted Guilsfield and Llanfyllin. Continue to the T junction, turning left for Meifod. Procced through the village, turning left over the river bridge signposted for COBRA Rugby Club. After the second bridge, turn left and the property will be the first on the left hand side.Council Tax Band: G
Floorplan

Market your property
with Morris Marshall & Poole
Book a market appraisal for your property today. Our virtual options are still available if you prefer.
