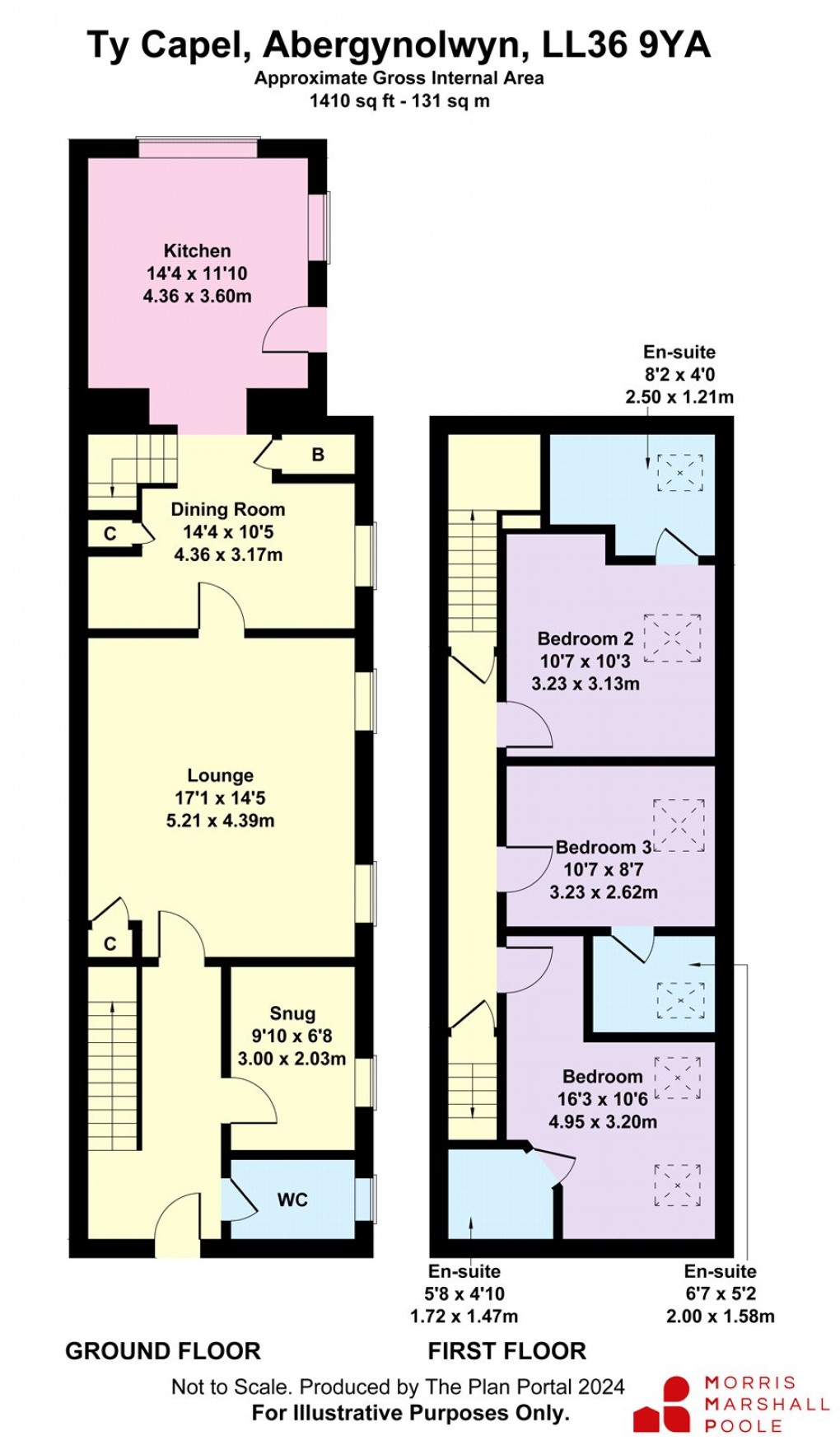Share:
Description
- • Three bedroom character home
- • Tastefully modernised retaining period features
- • Chapel conversion in the mid 2000’s
- • Wealth of character throughout
- • Three en-suite bedrooms
- • Substantial living accommodation
- • Quality fixtures and fittings throughout
- • Low maintenance front garden
- • No onward chain
- • Energy Efficiency Rating=55 Valid to 20.8.2034
Located in the village of Abergynolwyn, Ty Capel is an exceptionally presented three bedroom, three bathroom home. Converted in the mid 2000’s, the home has retained a wealth of character throughout including exposed, decorative ceiling beams and vaulted windows throughout, whilst providing a modern spacious dwelling perfect for families. The property benefits from high quality fixtures, with solid wood and stone worktops. Providing a perfect blend between modern living and a period home, Ty Capel is an opportunity not to be missed.
The property comprises of a spacious entrance hallway, through vaulted wooden door, with tiled flooring and staircase leading to the first floor. Cloakroom, with window to the front aspect, benefitting from a WC and wash basin. Snug, with potential for a fourth bedroom or home office, provides a spacious, light room with vaulted window to the side aspect and tiled floor. The entrance hallway opens through to a large living room, complete with high ceilings, and vaulted windows to the side of the home. The living room centres around the wood burning stove, making a perfect entertaining setting. Understairs storage cupboard. The living room opens into a well proportioned dining room, with ample space for a large dining table. The dining room further benefits from an extensive understairs storage cupboard. Internal hallway with second staircase to the first floor and boiler cupboard. Kitchen / Breakfast room, located to the rear of the property, complete with dual aspect windows and stable door to the side of the home. The kitchen provides a range of fitted base and wall units, solid wood worktops and tiled splashbacks. Inset stainless steel sink, into quartz stone worktop. Integral single electric oven, four ring hob and extractor unit. Under counter recess for fridge, dishwasher and washing machine.
The first floor comprises of a spacious double bedroom (1), complete with skylight and feature decorative exposed ceiling beam. The sizeable room provides ample space for bedroom furniture and further benefits from an adjacent en-suite bathroom. The bathroom is well fitted, including bath, with tiled surround, WC and wash basin. Bedroom two, a further sizeable double bedroom also benefits from a decorative ceiling beam, adding real character to the home. The double bedroom features an adjacent en-suite shower room, complete with shower unit, WC and wash basin. Bedroom three, a further double bedroom, benefits from a large en-suite shower room, with shower unit, WC and wash basin. Internal landing, with access to the front and rear staircase.
Gated access leading to an enclosed front garden. Footpath leading to the front entrance. Front garden, primarily laid with decorative stone, providing a perfect entertaining setting. The garden is bordered by established plants. Access to the side of the home, where the decorative stone continues leading to the side kitchen entrance. Oil tank and store area towards the rear boundary.
Directions
From Tywyn, proceed towards Bryncrug on the A493. Upon entering the village take the second right onto the B4405. Continue on this road until you enter the village of Abergynolwyn. After passing the public house on the left, take the next left turn onto Llanegryn Street. The property can be found a short distance on the right hand side.What3Words: readings.pairings.boost
Council Tax Band: F
Floorplan

Market your property
with Morris Marshall & Poole
Book a market appraisal for your property today. Our virtual options are still available if you prefer.
