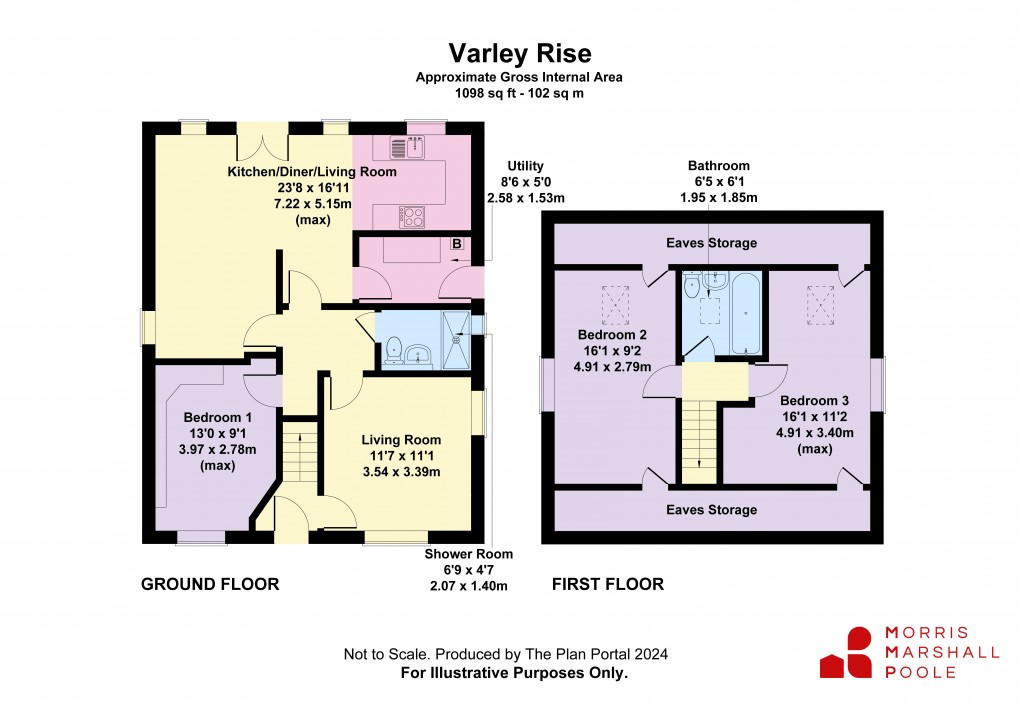Share:
Description
- • An immaculately presented detached dormer bungalow Living room, inner hall with shower room, utility room Kitchen diner, ground floor bedroom
- • Two first floor bedrooms and family bathroom
- • Off-road parking, and close rear garden and patio
- • Fully double glazed, gas fired central heating
- • EPC = 84 (B) expires 23.02,31
An immaculately presented detached dormer bungalow in an elevated position close to the Town amenities.
The accommodation includes an entrance hallway, living room, a central hallway give an access to the utility room which has space and plumbing for a washing machine, Worcester gas fired boiler and a side access door. A ground floor shower room with direct feed shower and drencher, vanity wash basin, WC and a chrome ladder style radiator.
An L-shaped kitchen with modern integrated units with integrated dishwasher, induction hob with extractor. There are French doors leading to the rear patio. A double ground floor bedroom with fitted bedroom furniture.
Off the landing there are two double bedrooms both having eaves storage and skylight along with a family bathroom with panel bath, pedestal wash basin, WC and electric shower over the bath.
The property is fully double glazed and has gas fired central heating.
To the front of the property, there is a tarmac driveway with a space for two vehicles. A side gate leads to well presented and stocked garden which takes in countryside views. There is a well positioned patio and seating area along with a useful summer house.
Directions
What3Words: ///agree.lofts.snugLeave the town centre via Beatrice Street, proceed over the traffic lights and turn left into Llwyn Road, continue over the mini roundabout and proceed to the top of Llwyn Road and Varley Rise can be found on the right hand side at the top of the road.
Council Tax Band: D
Floorplan

Market your property
with Morris Marshall & Poole
Book a market appraisal for your property today. Our virtual options are still available if you prefer.
