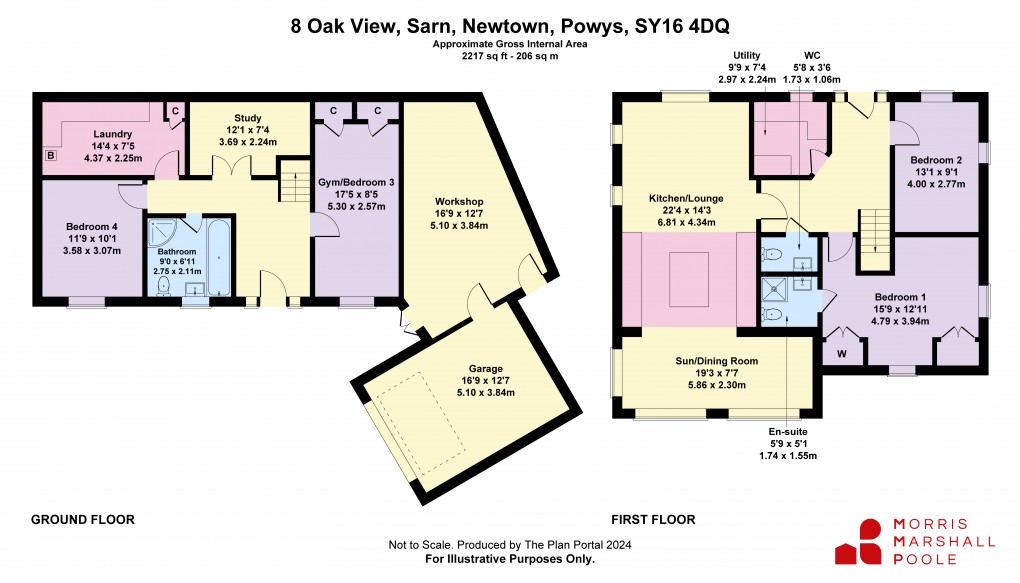Share:
Description
- • Modern 4 Bedroom Detached House
- • Recently refurbished & extended
- • Occupying spacious corner ploto
- • On attractive small development
- • Well Presented Accommodation
- • Open Plan Living/Kitchen/Dining & Sunlounge
- • Utility, WC, Study, Laundry Room
- • 4 Double Bedrooms, Ensuite, Bathroom
- • Garage, Large Insulated Workshop, Summerhouse
- • Front parking for several cars
- • Landscaped gardens with open rear aspect
- • No Onward Chain
- • EPC - D (66) Exp 04.02.2032
An immaculately presented 4 Bedroom Detached House situated in a spacious corner plot on a small development of similar properties within the village of Sarn.
Conveniently located a short distance off the A489 for easy access to the market town of Newtown which is around 6 miles away and to the historic market town of Montgomery around 5 miles away.
The house has recently undergone extensive alterations and improvements, works which include the addition of a first floor conservatory in place of the balcony and a reconfigured first floor layout providing an Open Plan Living/Kitchen/Dining and Sunlounge which makes the most of its elevated position.
A particular feature of the property are the attractively landscaped gardens with various seating areas, pond and summerhouse which backs onto unspoilt open countryside.
The accommodation which has oil fired central heating throughout comprises:
Ground Floor:
Open Porch leading to Entrance Hall with staircase to first floor.
Gym/Bedroom (3) with two built-in wardrobes, laminate flooring, window to front.
Study with glazed double doors.
Laundry Room with range of fitted units, stainless steel sink, plumbing for washing machine, oil central heating boiler, built-in cupboard.
Bedroom (4) with laminate flooring, window to front.
Bathroom comprising bath, shower cubicle, washbasin, WC, part tiled walls, extractor fan, tiled floor.
First Floor:
Entrance Hall with loft access hatch, rear entrance door.
Cloakroom with WC, washbasin and tiled floor.
Open Plan Living/Kitchen/Dining including fitted lounge units, ambient ceiling lighting, laminate floor, windows to side and rear.
Kitchen Area comprising an extensive range of modern flush units, inset sink, integrated Neff induction hob, various plug and USB points, moulded ceiling with ambient lighting, laminate flooring.
Dining/Sunlounge Area with inset ceiling lights, laminate flooring and full length windows.
Utility Room comprising range of fitted units, inset stainless steel sink.
Bedroom (1) with two built-in double wardrobes, windowd to front and side.
Ensuite comprising shower cubicle, washbasin, WC, extractor fan.
Bedroom (2) with windows to side and rear.
Garage with metal up and over door, power and light. Workshop with insulated walls and ceiling, power and light, door to garage, front and rear entrance door. Summerhouse.
Tarmacadam front parking for several vehicles.
Front lawn planted with shrubs and landscaped rear garden comprising lower paved patio area with steps leading to upper seating area, shrub garden and pond with grassed embankment backing onto open countryside. The property enjoys a south facing aspect with superb countryside views.
Directions
From Newtown proceed on the A489 signposted Craven Arms. Continue through the village of Kerry and onto Sarn. On arriving in Sarn turn left before The Sarn Inn, follow the road around to the left and take the second turning right into Oak View. Follow the road around to the right and number 8 is located in the far left hand corner.What3words: hazel.pages.storming
Council Tax Band: F
Floorplan

Market your property
with Morris Marshall & Poole
Book a market appraisal for your property today. Our virtual options are still available if you prefer.
