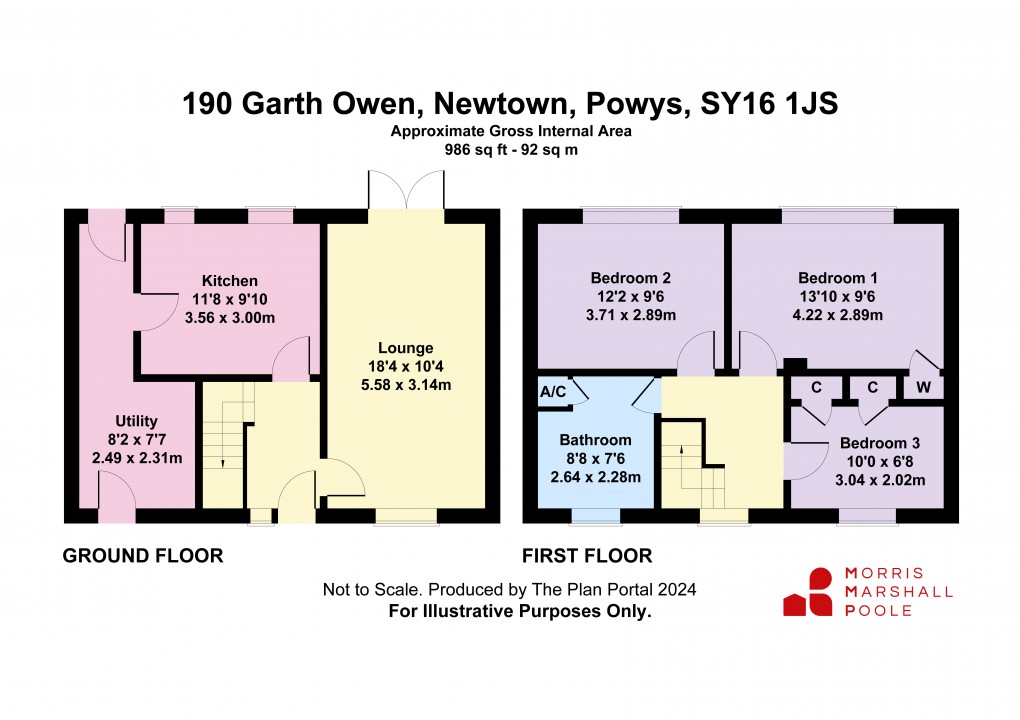Share:
Description
- • 3 Bedroom Mid Terrace House
- • Situated on poplar residential estate, close to sports centre, high school & shops
- • Tastefully decorated & modernised
- • Entrance Hall, Living Room, Kitchen, Utility Room
- • 3 Bedrooms, Family Bathroom
- • Private Driveway
- • Extensive enclosed private rear garden
- • Large Workshop/Shed with conversion potential
- • Mains gas central heating
- • EPC - C (72) Exp 23.06.2034
A Mid Terraced Three Bedroom House located on the popular Garth Owen Estate which is a short walk from the town centre and is a short distance from primary and secondary education facilities. The property has been greatly improved by the current owners with the addition of a modern Shaker style kitchen with solid worktops and benefitting from a Westerly facing large and private rear garden.
The home benefits from large windows throughout, creating an abundance of natural light and has potential to extend, as well as three spacious bedrooms, the property offers a fantastic opportunity for families.
The accommodation comprises:
Ground Floor:
Entrance Hall with staircase leading to the first floor and understairs recess, perfect for a shoe rack.
Living Room which extends the length of the home, benefits from dual aspect windows including French doors opening out to the onward rear garden, offers a spacious reception room centred around a brick built fireplace, with oak lintel, taking centre stage, inset multi-fuel burning stove, perfect for winters nights.
Kitchen has recently been modernised comprising a number of base and wall Shaker style units with stained solid wood worktops, recess for gas cooker, additional under counter recess with plumbing for dishwasher, Breakfast bar with seating for two with solid wooden worktops, taking full advantage of the space, window to the rear aspect.
Utility Room with additional wall units and recess, with plumbing for washing machine and tumble dryer, leads through to the rear passageway with access through to the rear garden. A further door is located to the front, perfect for pets or to be used as a boot room.
First Floor:
Landing with large window to front aspect presents a light and airy space, with staircase leading down to the ground floor.
Spacious Double Bedroom (1) with large window to rear aspect, built-in single wardrobe.
Second Double Bedroom (2) benefits from a large window overlooking the garden.
Bedroom (3) offers a spacious single bedroom, with two built-in cupboard and is currently used as a home office.
Large Family Bathroom comprising shower over bath with tiled surround, WC, pedestal washbasin and airing cupboard with shelving.
Private driveway with parking for two vehicles. Additional concrete pad providing parking for motorbikes or additional small vehicles.
The front garden is bordered by an established conifer hedge with edging laid to lawn.
The rear garden offers a spacious and westerly facing position, taking full advantage of the afternoon and evening sun and is primarily laid to lawn, garden path bordered by established shrubs leading to the rear boundary.
Large garden shed/workshop located to the bottom of the garden with potential for conversion into a home office or sun room.
Directions
From our office in Newtown proceed to the traffic lights by the former St Davids Church turning right onto New Road. At the next set of traffic lights turn left onto Dolfor Road and proceed under the railway bridge taking the next right into Garth Owen. Proceed past the Leisure Centre, taking the next left into Garth Owen and proceed through the estate bearing left. The property is located a short distance on the left hand side.What3words: derailed.quiet.formless
Council Tax Band: C
Floorplan

Market your property
with Morris Marshall & Poole
Book a market appraisal for your property today. Our virtual options are still available if you prefer.
