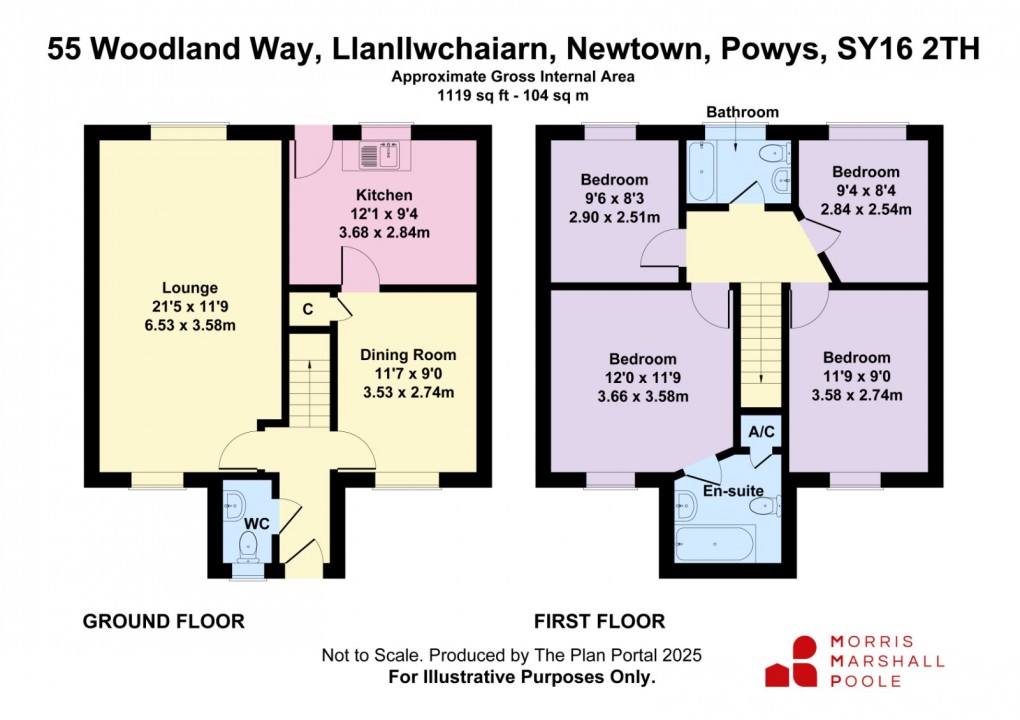Share:
Description
- • Detached 4 Bedroom House
- • Situated on popular residential development on the outskirts of the town
- • Spacious Living Accommodation
- • Ent Hall, Cloakroom, Living Room, Dining Room, Kitchen
- • 4 Bedrooms, Ensuite, Family Bathroom
- • Driveway, Single Garage
- • Split level garden
- • EPC - C (73) Exp 29.05.2032
Four Bedroom Detached House situated on the popular Woodland Way development which is a short distance from Newtown. The home provides out of town living whilst being just a short distance along the canal walk into the town centre and its amenities.
The property provides spacious, low maintenance living, complete with single garage and split-level garden together with large living room, separate dining room and ensuite bedroom, 55 Woodland Way provides a fantastic family home.
The accommodation comprises:
Ground Floor:
Entrance Hall with staircase to first floor. Cloakroom comprising WC, washbasin, window to the front.
Living Room provides a spacious entertaining space spanning the length of the home with wood effect flooring and glazing to two aspects. Dining Room with window to the front aspect, provides an excellent second reception room, with wood effect flooring and understairs storage cupboard.
Kitchen is well fitted with a range of base and wall units, laminate worktops, inset stainless steel sink with draining board, recess for free standing electric oven with overhead extractor, recess for washing machine and fridge/freezer, window to rear aspect, external door leading to the rear patio.
First Floor:
Spacious Double Bedroom (1) located to the front aspect with ample space for bedroom furniture, through to adjacent Ensuite Bathroom comprising bath, WC, washbasin, part tiled walls and overstairs airing cupboard.
Second Spacious Double Bedroom (2) is located to front aspect.
Two further Bedrooms are located to the rear aspect with potential for a home office.
Family Bathroom comprising bath with over with tiled surround, WC and washbasin.
The property benefits from a lawned front garden with pathway leading to the front door.
Tarmac driveway to the side of the home leading to the Single Garage with up and over door.
The rear of the property comprises of a paved seating area adjacent to the home. Steps lead down to the driveway with access to a lower garden benefitting from decorative stone and lawn.
Directions
From the town centre proceed over Longbridge turning right at the roundabout onto Commercial Street. Continue along this road and after the third pedestrian crossing turn left onto Lower Canal Road and proceed out of town. On entering Llanllwchaiarn take the first turning left. Proceed through the development and number 55 is located in the last cul-de-sac on the left hand side. Once in the cul-de-sac the property is the first on the left.What3words: scaffold.charging.plank
Council Tax Band: E
Floorplan

Market your property
with Morris Marshall & Poole
Book a market appraisal for your property today. Our virtual options are still available if you prefer.
