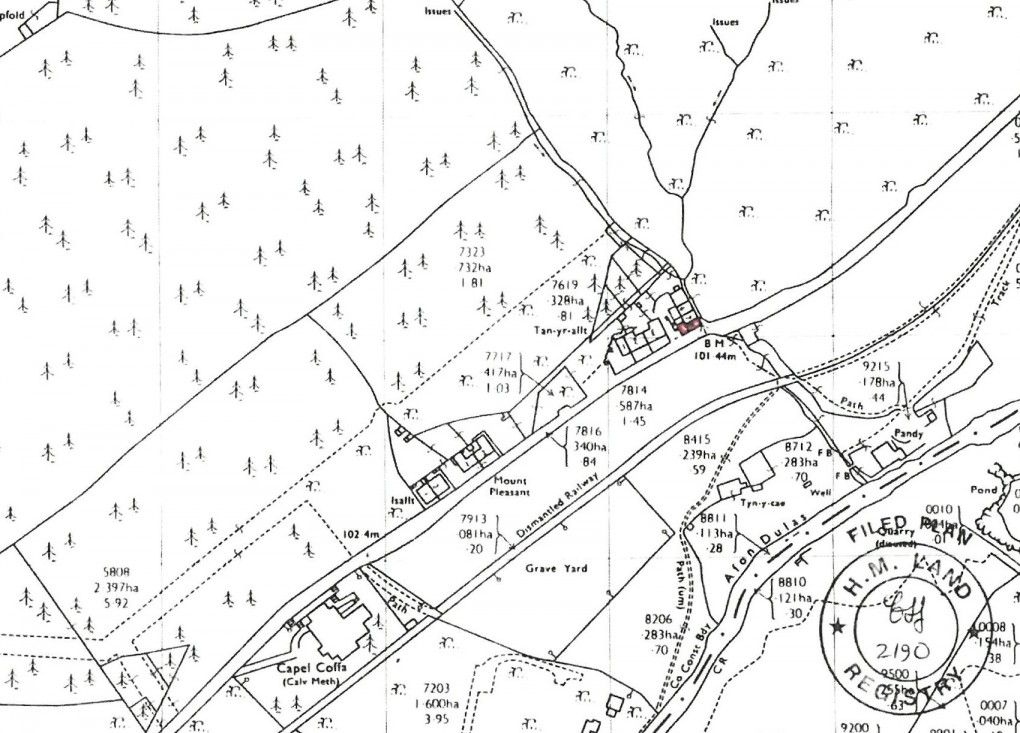Share:
Description
- • Characterful 3 Bedroom Cottage
- • Balcony Terrace to valley views
- • Night Storage Heating
- • UPVC Double Glazing
- • Modern fitted Dining Kitchen
- • Exposed beamwork
- • Inspection Recommended
- • EPC - 42E Expiry 7/10/2034
Charming and characterful period end of terrace house located in a picturesque village setting. A delightful property with 3 generous sized bedrooms, ideal for those seeking additional space, one being used a study/work room. The interior features a very pleasant living room with cast iron stove inset to attractive fireplace, spacious well appointed kitchen with space for dining area. Enjoy stunning views from the balcony terrace, ideal for relaxing and taking in the valley views south. Located right on the fringe of this popular village, owners can enjoy the peaceful surroundings while still being within a level walk of village facilities and transport links.
The property benefits from modern night storage heating, upvc double glazing, slate flags and exposed beams and original flooring.
Viewing Recommended.
The accommodation includes:
Ground Floor:
Entrance Hall; ceramic tiled floor.
Bathroom; with suite of panelled bath with electric shower over, low flush WC, pedestal wash basin, extractor fan, Airing Cupboard, storage heater.
Dining Kitchen (14'7 x 13'10); range of recently fitted panelled front wall and base units in dove grey with hardwood work surfaces. Belfast sink, worktop lighting, ceramic tiled floor, Rangemaster cooking range with cooker hood over. Dual aspect to valley views with slate cills, stairs off to:
First Floor:
Lounge (19'7 x 14'); an attractive room, having windows to 3 sides. UPVC door leading out to Balcony Terrace. Ingleook fireplace with slate hearth feature chimney breast and modern cast iron multi fuel stove on slate hearth. 2 storage heaters, original bread oven.
Second Floor:
Landing; partial floorboards.
Bedroom 1 (14' x 11'5); spacious bedroom, painted floorboards, storage heater, 2 bed lights.
Bedroom 2 (8'4 x 7'7); painted floorboards, storage heater.
On the Top Floor:
Bedroom 3 (19'5 x 13'10 max); fitted carpet.
To the front is a raised Balcony/Terrace with excellent valley views, south. Beneath this is a useful Bin & Log Store. Parking to the side and pull-in opposite.
SERVICES
Mains Water, Electricity and Drainage. Night storage heating. UPVC double glazing.
FLOOD RISK (PER NRW)
Flooding from rivers – very low risk – risk less than 0.1% chance each year.
Flooding from sea - very low risk – risk less than 0.1% chance each year.
Flooding from surface water and small watercourses – very low risk – risk less than 0.1% chance each year.
BT & BROADBAND CHECKER
https://www.ofcom.org.uk/phonestelecoms-and-internet/advice-for-consumers/advice/ofcomchecker
Directions
What3Words: ///unlocking.afraid.groupLeave Machynlleth, passing over the new Dyfi Bridge and continue for 6 miles to Corris. Turn down right to Corris, passing through the village and 8 Tanrallt is on the left as you leave the village.
Council Tax Band: A
Floorplan


Market your property
with Morris Marshall & Poole
Book a market appraisal for your property today. Our virtual options are still available if you prefer.
