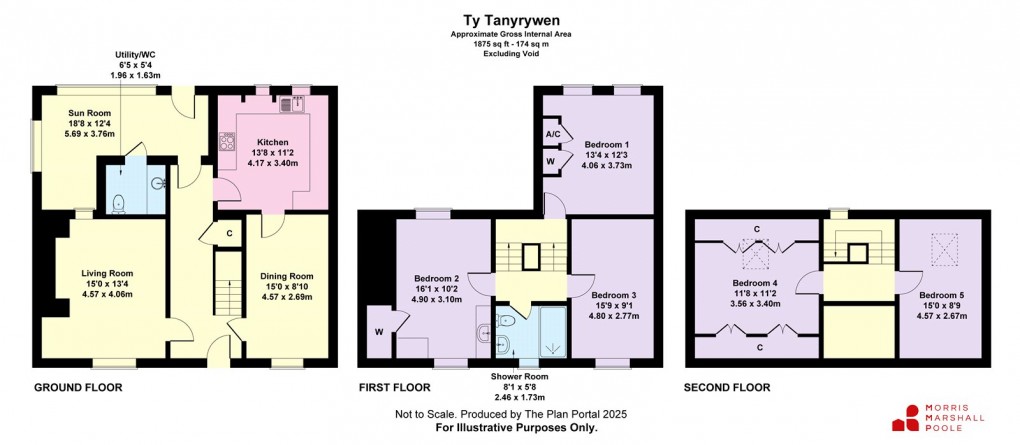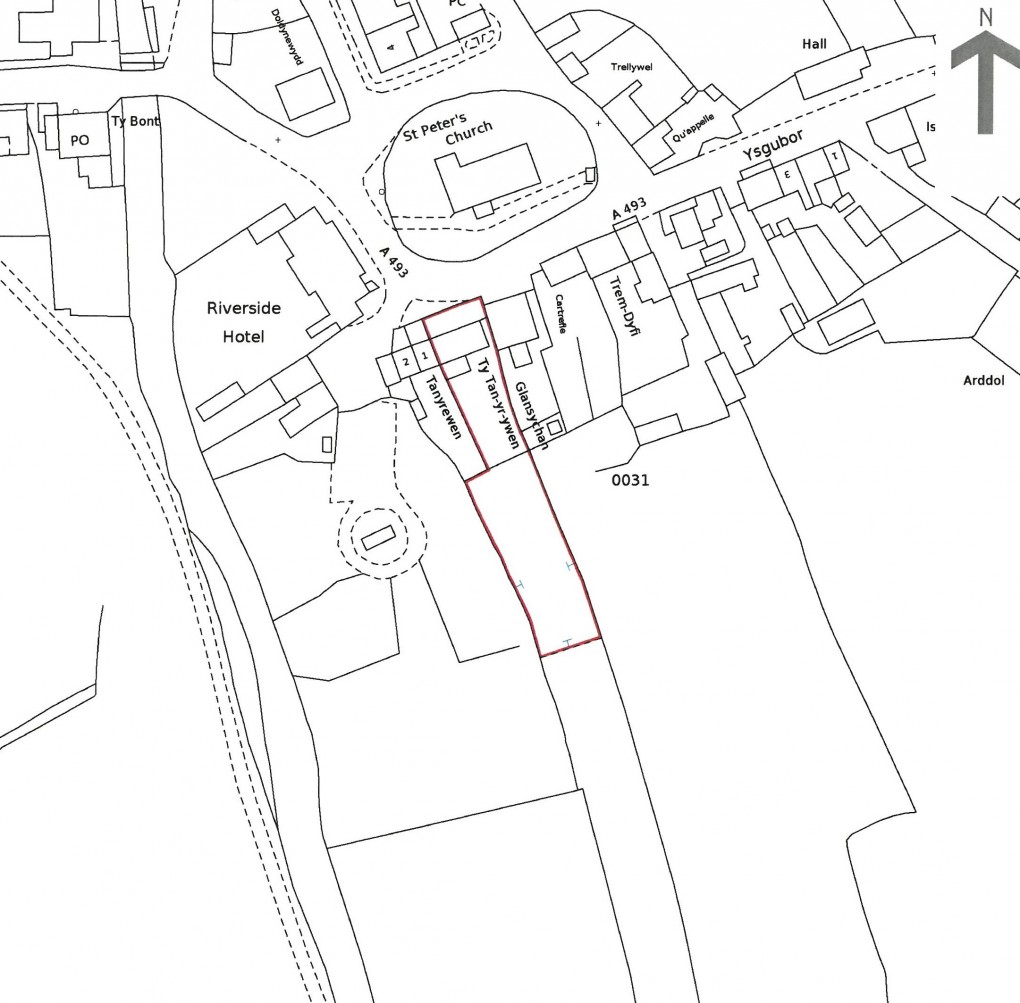Share:
Description
- • Characterful Cottage
- • 5 Bedrooms
- • Village location
- • Superbly landscaped gardens with outbuildings
- • 3 Reception Rooms
- • Freehold
- • EPC - F28. Expiry 13/04/2035
Pennal is a small village, situated about 3 miles from the important market town of Machynlleth, close to the Dyfi Estuary and the beachside resort of Aberdyfi which is 6 miles distant.
Ty Tanyrywen is a deceptively spacious semi-detached cottage, boasting 3 reception rooms and 5 bedrooms over 3 floors. The generous south facing garden has been carefully maintained and is well stocked with a variety of shrubs and flowering plants. A most pleasant setting with views across the surrounding pastureland and hills beyond. Of solid stone construction with rendered elevations, under a pitched slate roof. Viewing is highly recommended.
The accommodation briefly comprises:
Entry Hall with slate flagstone and wood effect ceramic tiled flooring, half panelled walls and feature wall with exposed beams. Stairs off with understairs cupboard and night storage heater. Doors to
Living Room (15' x 13'4) with slate flagstone flooring, Inglenook fireplace with exposed stone pillars, slate hearth and oak lintel with electric wood burner inset. Electric radiator and 2 windows.
Dining Room (15' x 8'10) with wooden laminate flooring, half panelled walls, electric heater and window to front. Door through to
Kitchen (11'2 x 13'8) with ceramic tiled floor, exposed beam ceiling, modern shaker style base and wall cupboards to 4 walls with metro tile splashback and ceramic sink unit. Integrated double oven with ceramic 4 ring hob and extractor over. Integrated dishwasher, appliance space below counter, night storage heater. Feature window in former fireplace with downlights and further window overlooking the garden.
Sun Room (18'8 x 12'4 max) with wood effect ceramic tiled floor, wide casement picture window overlooking garden, electric radiator. Rear external door and door to
Utility Room/WC (5'6 x 6'5) with wood effect ceramic tiled floor, WC, hand wash basin, counter top with storage cupboard below to 1 wall with plumbing for automatic washing machine.
First Floor:
Half Landing leading to
Bedroom 1 (12'3 x 13'4 max) with 2 windows to garden, built-in wardrobe and airing cupboard, heated towel rail and electric radiator.
Landing with stairs to second floor and doors to
Bedroom 2 (16'1 x 10'2) with large built-in wardrobe and built-in drawers, dual aspect windows, 2 electric radiators, vanity unit with wash hand basin and storage below.
Bedroom 3 (15'9 x 9') with window to front and electric radiator.
Shower Room (8'1 x 5'8) with walk-in double shower cubicle, electric shower over, tiled surround. Ceramic tiled floor, fully tiled walls, WC, heated towel rail. Vanity wash hand basin and vaulted ceiling.
Second Floor:
Landing with built-in shelves, window and doors to
Bedroom 4 (11'8 x 11'2) with Velux sky light and eave storage.
Bedroom 5/Storage Room (8'9 x 15' max) part completed, insulated and plaster boarded. Exposed wooden floor, Velux sky light, header tank for hot water system.
To the front, the property has gated pedestrian access from the road to a paved path. There is a gravelled courtyard area with floral borders of a variety of plants and shrubs. Canopy Porch over front door and pedestrian access around side of property to rear garden. To the rear, the property is south facing, Gravelled patio area and well tended lawn with paved path intersecting. Low lying stone wall boundary with hedge over and floral borders, very well maintained and stocked with a variety of flowering plants and shrubs. Large gravelled turning area with parking for multiple cars, gated access at rear with right of way to front of property. Two well maintained outbuildingss (one a former garage) currently used as garden storage and potting sheds. Fully glazed Greenhouse. Raised beds containing herb garden and fruit bushes. Further lawned area with hedged boundary giving privacy, views over surrounding pastureland and hills beyond.
Directions
From Machynlleth go over the new Dyfi Bridge and turn left for Aberdyfi. Follow the road for 3 miles, entering the village of Pennal. The property is on the left hand side, opposite the Church. Parking can be found at the rear of the property.Council Tax Band: D
Floorplan


Market your property
with Morris Marshall & Poole
Book a market appraisal for your property today. Our virtual options are still available if you prefer.
